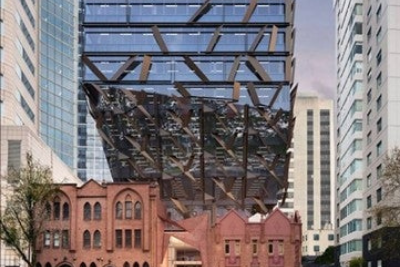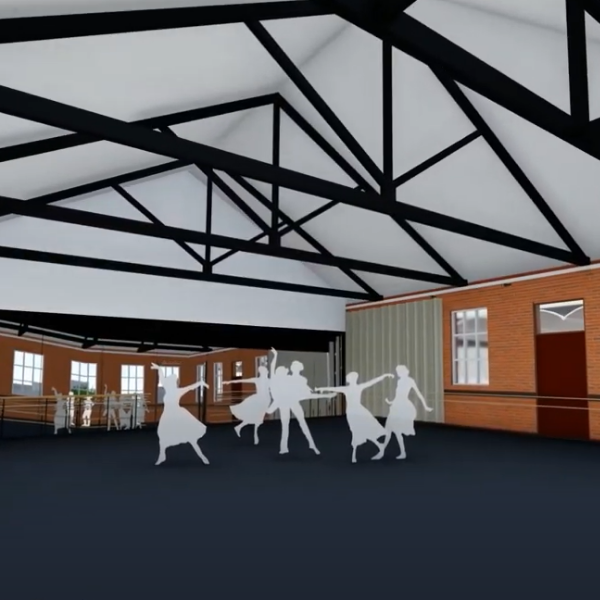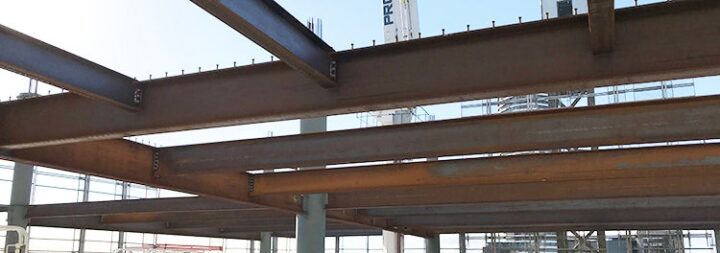
Key Information
With swelling populations driving demand for vertical schools, what are the construction – and cost – ramifications for our next generation of inner-city schools?
Australia’s population is set to reach 36 million by 2050, a fact that has left commentators divided as to what such a size means for our general wellbeing.
Almost 400,000 additional people started to call Australia home last year, the equivalent of adding a city the size of Canberra to our population total. These people are not taking up residence in new cities, of course; they are swelling the populations of four of our major cities – Sydney, Melbourne, Brisbane and Perth.
Keeping up with demand for schools
One of the consequences of this population surge is that state governments are struggling to keep up with demand for schools. With the majority of growth concentrated in established inner-city suburbs, there’s little land capacity to support new schools of the traditional type – horizontal schools made up of low-rise buildings and supporting sports fields. In response, vertical schools are increasingly being seen as a viable solution.
In 2016, the Grattan Institute estimated that New South Wales, Victoria and Queensland will all need to build around 200 schools each year for the next decade to satisfy increasing demand.
Vertical, or multi-storey, schools are being built all around Australia to meet the needs of students about to enter the education system, or who are at school or university already. In Sydney, Parramatta’s Arthur Phillip High School is being rebuilt into a 10-storey tower and another high-rise high school will soon be built in the inner-city suburb of Surry Hills.

The proposed Surry Hills High School in Sydney. Image courtesy of School Infrastructure NSW and fjmt.
Perth’s first multi-storey school, St George’s Anglican Grammar School, received its first cohort of students in 2015. Melbourne’s first vertical state school, South Melbourne Primary School, started accepting students this year, while Queensland’s first vertical high school is set to open in 2020.
Robin Sweasey, Director and Australia/NZ Education Sector Leader of Program, Project and Cost Management services company Turner & Townsend, wrote recently that expanding urban populations and land scarcity have caused a “significant escalation in the rise of vertical schools projects, either in planning or under development, in major Australian capital cities”.
Sweasey, who has spent two decades delivering education projects across the tertiary and schools sector, says that vertical schools can help reinvigorate the model that placed schools at the heart of local communities, with road networks and facilities built around them to encourage interaction and social engagement.
“Schools facilitate important social links and cohesion within and between communities,” he says.
No cookie cutter approach
Sweasey indicates that no template can be applied to the design of a new vertical school because each is a product of its environment. However, there are certain characteristics that each must have in order to deliver a successful learning environment.
Among them are that learning spaces should integrate indoor and outdoor spaces, which facilitate collaborative, immersive and technology-enabled learning models. STEAM disciplines (science, technology, engineering, arts and maths), in particular, require flexible and adaptive learning spaces that can accommodate rapid changes in technology-enabled learning.
To facilitate efficient movement between floors, stairways can complement lifts to minimise congestion in vertical travel, particularly at peak times between study classes and lessons, Sweasey says. He adds that any new school should promote interaction with adjoining community, commercial, retail and cultural activities to promote a positive social environment for students both before and after school hours.
With significant funds being spent by state governments on building vertical schools, Sweasey contends that sophisticated project management expertise is critical.
“Innovative procurement methods are often required to deliver against accelerated timeframes to meet academic year commencements. Accountability, benchmarking of cost data and global best-practice management techniques are also necessary for all phases of the project delivery.”
New construction thinking
Sarah Slattery, National Education Sector Lead at property and construction advisory firm Slattery, says having easy access to cultural, community and academic (ie. university) facilities, as well as public transport nodes, are just some of the benefits associated with building vertical schools.
However, in her article Counting the Costs of Vertical Schools, she estimates that planning and construction complexities can increase the cost of building a vertical school by as much as 60 per cent.
“Projects in the inner city require considerable construction management planning with consideration to traffic management, loading and unloading materials, site accommodation, scaffolding, overhead protection – and more,” Slattery says.
Building vertically also involves vastly different construction methodologies.
“Single-storey school buildings are relatively simple to construct and similar in nature to residential construction,” Slattery says. “A single-storey school structure generally comprises a ground-floor concrete slab, steel columns and a lightweight metal deck roof.
Construction of multi-storey schools will require reinforced steel-in-concrete methodologies similar to those used in commercial and residential high-rise buildings.
“Building vertically generally requires a concrete frame with reinforced suspended concrete slabs at each level, concrete core walls and more complex foundation systems,” she says.
Clever design, stairs, ramps and atrium spaces can facilitate quick and safe movement around the school, but they also require more built area, which effectively increases construction costs.
Add to that the need to satisfy often-stringent planning permission conditions for inner-city sites, such as the need to provide fire engineering and public evacuation solutions, and the higher risk of encountering contaminated sites (relative to greenfield sites), and it’s easy to see where greater costs can arise.
Sweasey says that combining complementary construction methods is essential to ensure school spaces maximise flexibility in operational functionality.
“In order to create spaces that accommodate current teaching methods, as well as providing future flexibility for adaptation, structural grids must generally maximise column spacing and beam spans while also maximising floor-ceiling heights and services zones,” he says.
“Post-tensioned slabs combined with structural steel configurations allow this and also for internal non-loadbearing walls that enable complete flexibility to accommodate changing learning group and cohort sizes.”
Australia as a world leader
While debate swirls around as to the benefits, or otherwise, of a ‘Big Australia’, it remains the case that population growth will continue to place pressure on schools in our inner-city suburbs.
Far from seeing the trend as a cause for concern, Turner & Townsend’s Sweasey says it opens up exciting possibilities for the education of this generation of children and young adults – and the next – within modern school facilities that showcase the best of education facility design.
“Australia has an extraordinary opportunity to be at the forefront of globally innovative education delivery through its willingness to embrace the vertical school concept,” he says.
Image Rob Deutscher
Related Case Studies
Subscribe to the
InfraBuild newsletter
Receive regular updates on news, case studies as well as the latest products and services.










