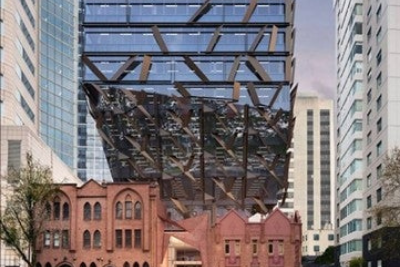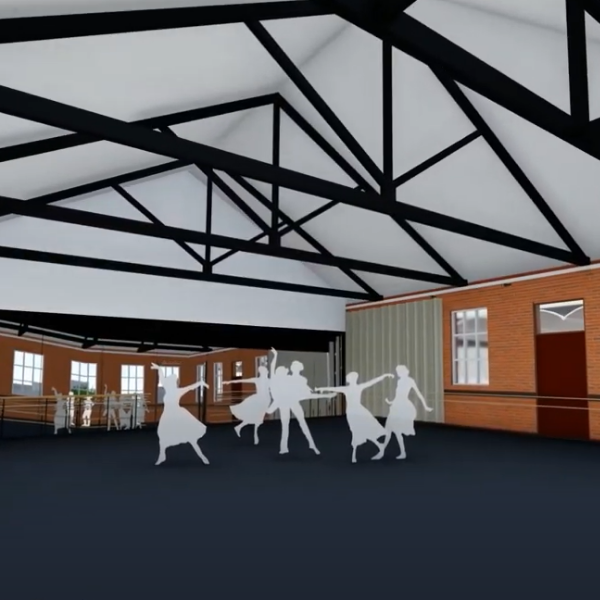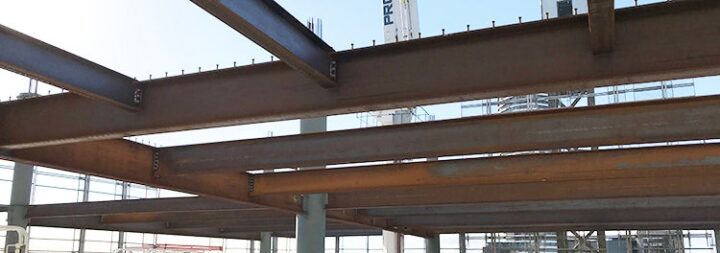
Key Information
Meriton’s newest high-rise residential building in North Sydney is the first of its kind in Australia with an innovative structural steel frame.
InfraBuild (formerly LIBERTY) has worked with developer Meriton, structural engineering firm enstruct, steel fabricators Pacific Steel and decking manufacturer Fielders to deliver a development that has been heralded a ‘game-changer’ for the construction industry.
The 30-storey Meriton building at 80 Arthur Street, North Sydney is the first high-rise residential building in Australia to be built using an innovative structural steel framing solution, rather than the more typical concrete frame.
The building was completed late in 2016 after a 17-month construction period. Nestled in North Sydney’s busy CBD, it contains 218 serviced apartments, a modern retail space and offers views of Sydney’s Harbour Bridge, Opera House and CBD.
Though steel-framed residential high-rise building are commonplace in other developed countries such as the UK, no such precedent exists for an Australian high-rise apartment building.
Meriton estimates that using structural steel saved up to 20 per cent in time spent constructing the $200 million building.
“You’re talking big bucks,” said David Cremona, a Director of Meriton and its National Construction Manager.
An innovative solution
Structural engineers enstruct faced a unique challenge in developing a steel-framed structural system for the 80 Arthur Street project that would not increase the floor-to-floor height. With the Development Application approved and building height limitations in place, any increase in floor-to-floor height would inevitably have resulted in a loss of floors and a subsequent loss of rental potential.
The solution developed by enstruct was a first for Australia – a structural system where the steel beams and decking were situated in the same plane. This resulted in a system with a structural depth of around 290mm from the top of the concrete slab to the underside of the steel beams. At this depth, the steel solution achieved an identical floor-to-floor depth as was allowed in the conceptual design, maintaining the 3050mm floor-to-floor height originally intended for a concrete-framed building.

Floor beams were fabricated by Pacific Steel using InfraBuild Universal Beam or Universal Column sections fitted with a bottom flange seating plate. These supported a Fielders CF210 decking profile, which then supported the concrete slab.
As the concrete slab was only 80mm thick over the top of the decking, the overall concrete usage was equivalent to a 120mm average slab thickness. This reduced the amount of concrete in the floor slabs by around 40 per cent, resulting in fewer concrete deliveries required to complete each floor.
Structual engineers enstruct also undertook an innovative approach to the column design and proposed that all of the columns in the building be fabricated using Austube Mills C450PLUS® sections. By utilising the higher strength available in these sections, their design was optimised such that columns were either single sections, or up to four sections were stitch-welded together to form a column. The change from concrete to structural steel also reduced the size of the columns, making them easier to fit within the walling in the apartments or reducing their size and impact in the lobby and carpark levels. None of the columns were required to be concrete filled. The change to structural steel columns also helped to reduce the number of concrete deliveries required.
With no propping required for the beams and only minimal propping of the decking, the contractors involved with services fit-out could start work on a floor the day after the concrete slab above was poured.
Streamlining with steel
InfraBuild Business Development Manager David Bell said InfraBuild was excited to be part of the development and delivery of this project.
“Our early engagement with enstruct and Meriton provided the opportunity to understand the requirements of the project and develop an innovative supply chain solution,” he said.
He added that InfraBuild helped to keep the project on track, supplying around 1300 tonnes of steel, including structural steel, to Pacific Steel and reinforcing steel direct to the project.
Bell has since engaged with engineers, developers and builders who have been keen to understand the success of 80 Arthur Street and the opportunity to utilise this in their own upcoming projects.
Meriton has embarked on its next structural steel framed residential development at Bondi Junction and is looking to capitalise on the advantages and learnings from the North Sydney project.
Tim Boulton, Director at enstruct, said: “Both enstruct and InfraBuild have played a role in creating what was originally a concrete-framed building into a steel-frame building with what we think is a very innovative solution.”
If 80 Arthur Street proves anything, it’s that structural steel can now be considered a viable option for high-rise residential construction projects.
Related Case Studies
Subscribe to the
InfraBuild newsletter
Receive regular updates on news, case studies as well as the latest products and services.










