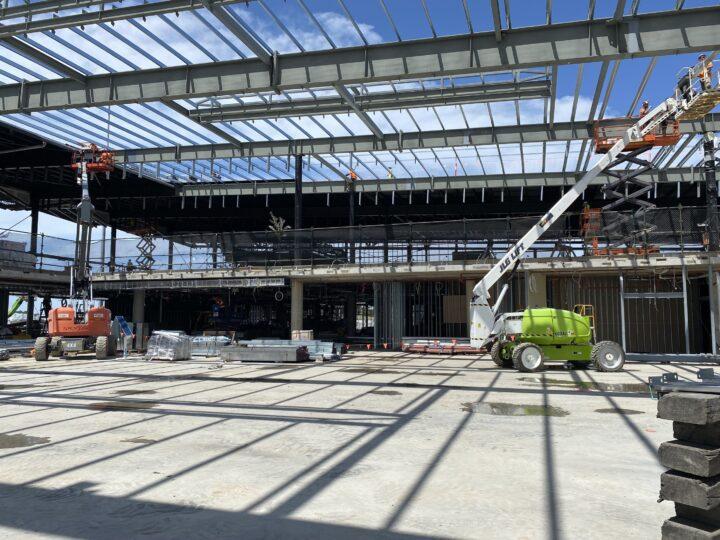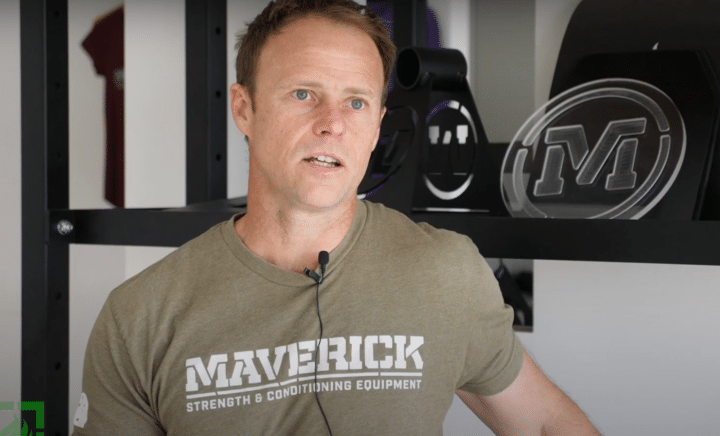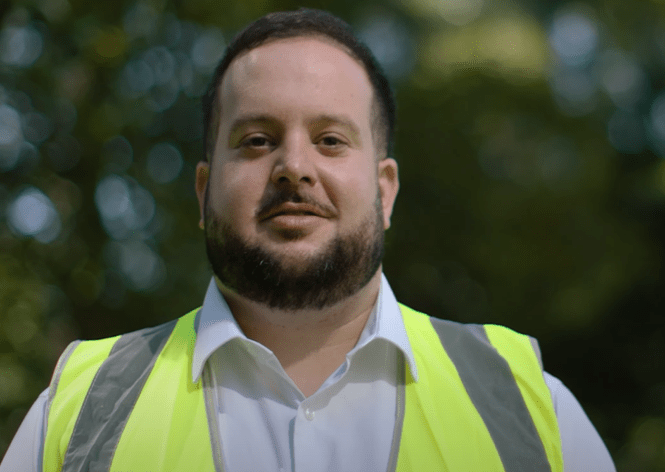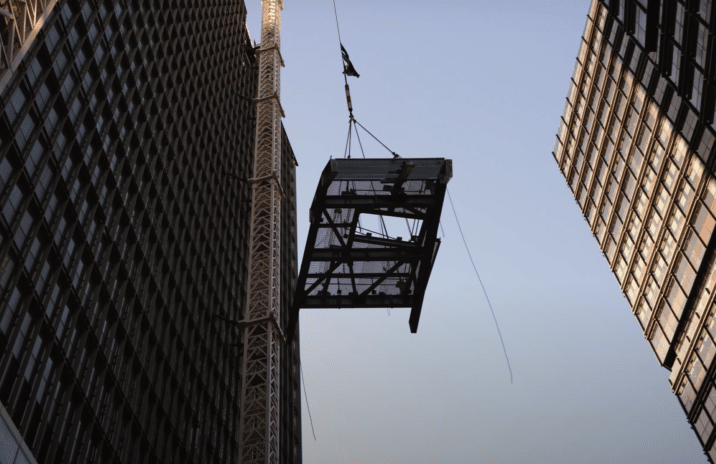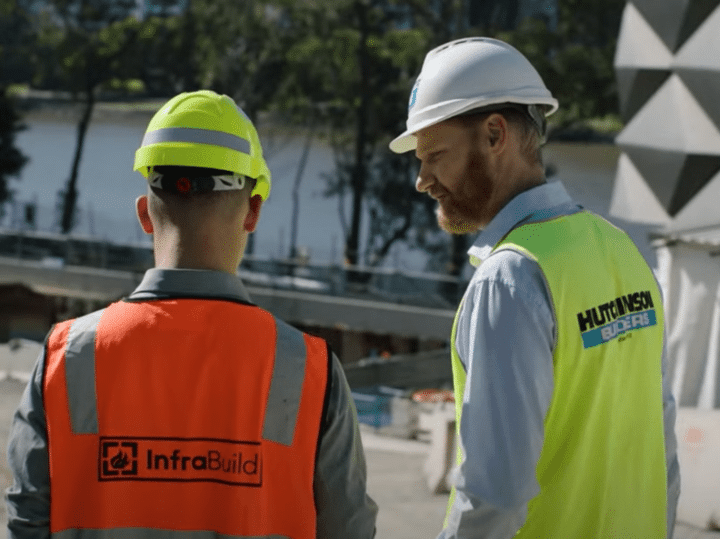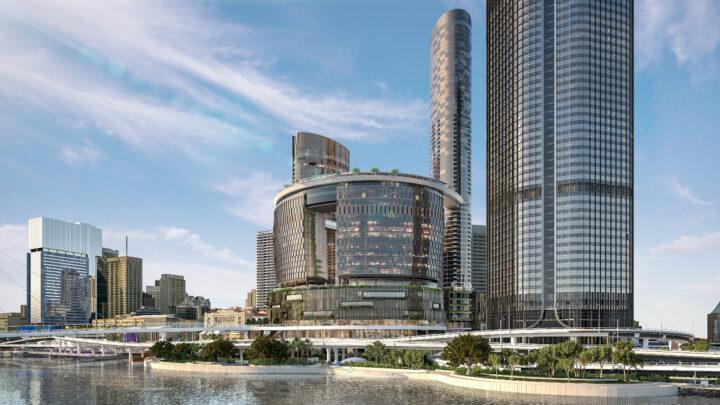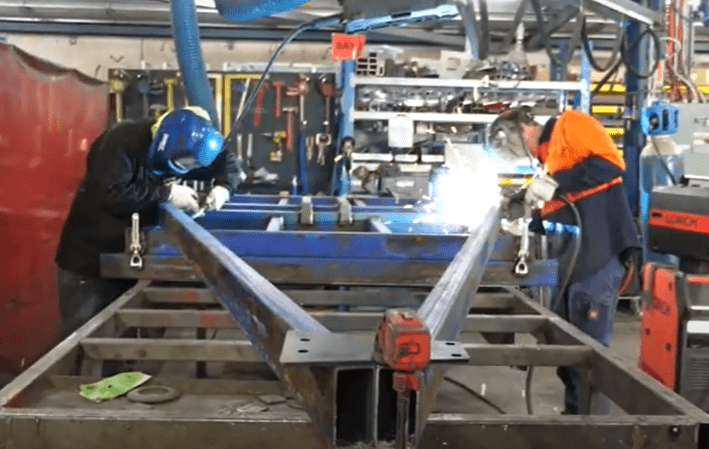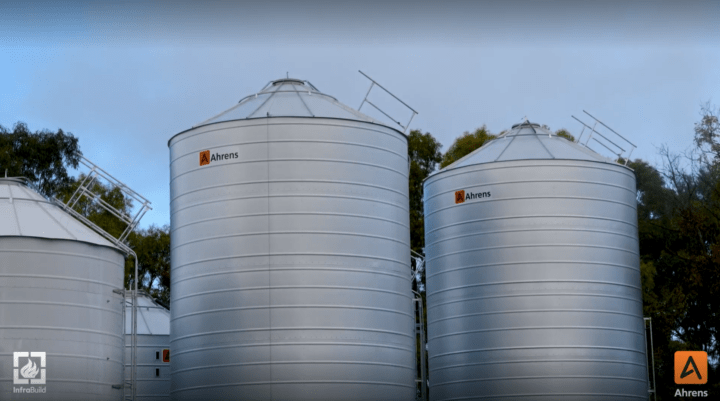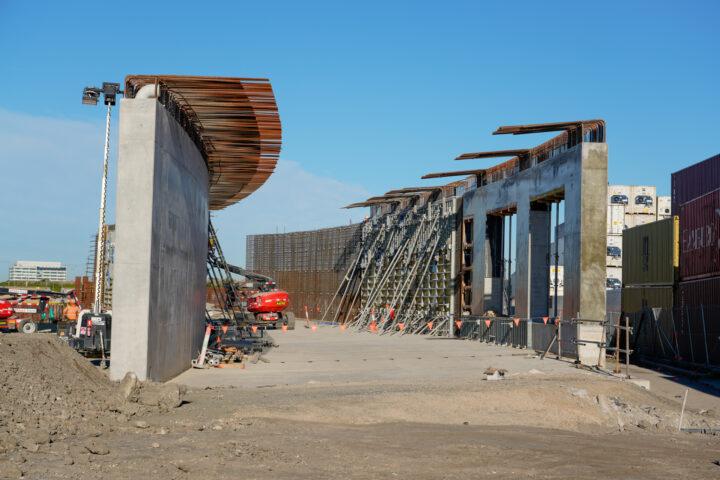
Key Information
A value-engineered structural steel construction methodology for Brisbane’s 300 George Street resulted in significant cost and time savings. Hera’s Matteo Tirapelle outlines the benefits steel brought to the project.
Brisbane’s 300 George Street is the latest structural steel high-rise building to be built in the Queensland capital. The 41-storey building was originally designed as a concrete structure, but capacity constraints in Brisbane’s concrete construction supply chain forced primary contractor Multiplex to consider changing the building’s frame to steel.

Engineering consulting firm Hera Engineering was engaged during the tender process by Multiplex to provide structural layout, construction methodology and advanced connections design advice, which ultimately resulted in Multiplex reaping substantial cost and schedule savings. During the value-engineering process Hera Engineering also introduced a unique mega truss system in the roof to control the lateral deflection of the tower under wind loading in order to ensure occupant comfort.

Matteo Tirapelle, founder and managing director of Perth-based Hera Engineering, says he’s a strong supporter of steel when it comes to designing and constructing commercial high-rise structures.
“I truly believe that steel should be the first option investigated when building an office tower,” he says. “Developers want a minimum number of columns in the floor plate to ensure maximum fit-out flexibility. This leads to long-spanning floors, plus it results in a simpler build and faster construction times.”
Matteo concedes, however, that the construction sector in Australia needs to fully embrace the advantages offered by steel. He isn’t afraid to question prevailing construction methods used in this country and says it gives Hera a significant point of difference in the consultancy marketplace.

The recent 40under40 award winner (Matteo was recognised in 2018 as one of Western Australia’s top young business achievers) says he brings an international focus to his design work, especially in relation to steel, by using advanced modelling techniques and current best practice as it is applied in his native Europe.
Engineering a steel solution
The majority of steel used in 300 George Street was manufactured in Australia and supplied locally by InfraBuild Steel Centre Coopers Plains (formerly LIBERTY OneSteel Metalcentre), with large diameter tube product sourced from overseas. Two thousand five hundred tonnes of structural steel, including HRS sections, welded sections and structural linepipe have been used as beams in conjunction with steel decking, with the building’s columns made up of tube with concrete and rebar filler.
InfraBuild Steel Centre also ensured that the steel supplied was certified and in accordance with ASI recommendations.
Matteo says that during the tender process to value-engineer the new building, Hera worked on redesigning how the steel could be used, including pre-cambering of beams to make them lighter than conventional beams and to reduce the thickness of concrete slab needed. Up to 70 per cent of the HRS and welded sections supplied to fabricator Beenleigh Steel Fabrications were cambered by the Coopers Plains branch before delivery.

One of the major benefits of cambering beams is that it can assist to reduce floor heights and beam weight, a significant advantage when building high-rise structures, though not one that was required in the case of 300 George Street. Matteo adds that the multiple services required in an office building like 300 George Street can be contained within the steel zone, with the steel beam penetrated to allow air-conditioning pipes, sprinkler pipes and other services.
Fire engineering the building was a challenge, he admits. The columns were left without fire protection because they comprise tubes with a concrete core, but various options were considered for the flooring.
“Multiplex’s preference was to firespray the beams, but we came up with an option where we could remove fire protection of the beams by employing fire engineering,” Matteo explains. “Buildings have the option of removing passive fire protection if the system is designed to achieve this, which is as per international practice.”
Matteo says removal of passive fire protection from a steel building requires a deep knowledge of the behaviour of a building under fire, plus advanced analysis skills. He says Hera has overseen removal of passive fire protection in a number of buildings in Australia, a process that has saved money and accelerated the building program. The main challenge in Australia, he adds, is a lack of code guidance and convincing the fire brigade that a building can be safe with less fire protection.
Benefits of the switch to steel
Hera claims that the improvements it recommended to the structural layout and construction methodology of 300 George Street “resulted in cost and schedule savings for Multiplex several orders of magnitude larger” than the fee it charged. How were these savings realised?
The majority of savings were achieved on the lift core and through re-design of the shear walls, with material savings achieved by making the steel connections more efficient. The detailed design of connections is crucial in a steel building and advance analysis, plus a good understanding of how they are constructed, is crucial to keep them economical.
Re-design of the welding was another critical area where labour cost and fabrication time were saved.
Hera reduced the thickness of plate used, which led to a significant reduction in welding labour costs. Matteo explains that the labour costs to perform an 8mm fillet weld relative to a 6mm fillet weld can be as much as an additional 30 per cent. Over the course of a project, that can add up to an extra $200,000 in labour fees.
Collaboration between steel fabricator and the shop detailer during the initial stages of the project, and throughout, is of key importance, explains Matteo. “Knowing how the steel is procured, fabricated and delivered to site is fundamental for any engineer attempting to design an efficient steel building,” he says.
Steel’s advantages
Ultimately, the advantages offered by using a steel solution in 300 George Street are those offered by the use of structural steel in any other construction application: longer spans, the ability to do away with propping, the application of standards certification, and the fact that steel offers a safe and clean method of construction, which can encourage good relations with construction unions.
Matteo adds that the benefits of steel flow through at the construction stage and beyond, citing improved worker-hours on site, reduced truck movements, and the reusability of steel at the end of the building lifecycle.
He remains the quintessential pragmatist but is passionate about the role steel can play in construction.
“Every job is different,” Matteo says. “We’re not a steel company, we’re not a concrete company – we look for the right solution for each project we take on. But, in my opinion, steel should be dominating the office market.”
Images (except Matteo Tirapelle) courtesy Multiplex.
Related Case Studies
Subscribe to the
InfraBuild newsletter
Receive regular updates on news, case studies as well as the latest products and services.

